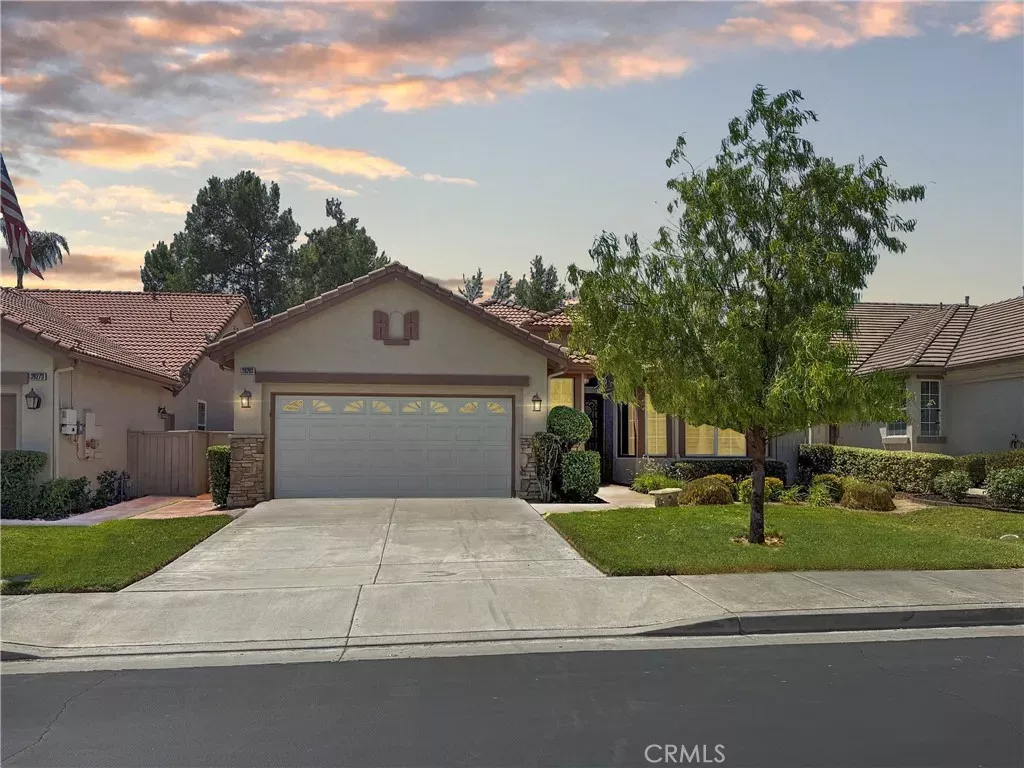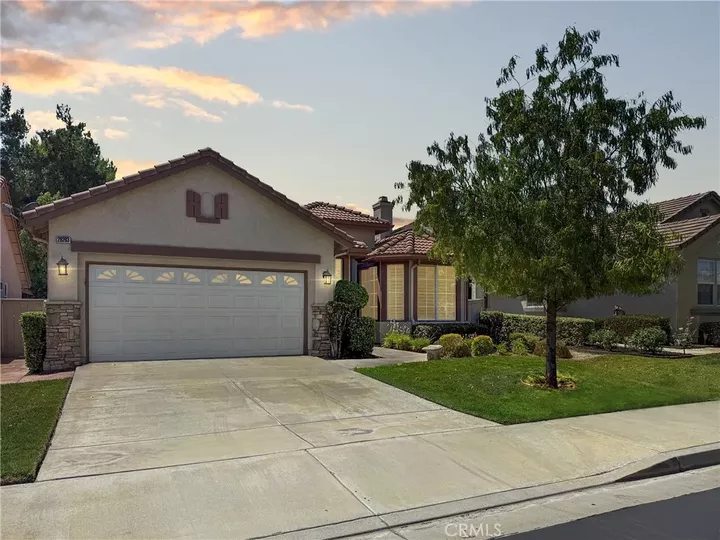

Listing Courtesy of: San Diego, CA MLS / Re/Max Top Producers
29263 Hidden Lake Drive Menifee, CA 92584
Coming Soon (4 Days)
$545,000
MLS #:
IG25185656
IG25185656
Lot Size
5,227 SQFT
5,227 SQFT
Type
Single-Family Home
Single-Family Home
Year Built
2001
2001
Views
Golf Course, Mountains/Hills, Trees/Woods
Golf Course, Mountains/Hills, Trees/Woods
County
Riverside County
Riverside County
Listed By
Jennifer Larson, Re/Max Top Producers
Source
San Diego, CA MLS
Last checked Aug 20 2025 at 1:54 PM GMT+0000
San Diego, CA MLS
Last checked Aug 20 2025 at 1:54 PM GMT+0000
Bathroom Details
- Full Bathrooms: 2
Interior Features
- Corian Counters
Kitchen
- Dishwasher
- Disposal
- Microwave
- Water Softener
- Gas Oven
- Gas Stove
- Gas Range
- Water Purifier
Property Features
- Fireplace: Fp In Family Room
- Fireplace: Gas
Heating and Cooling
- Forced Air Unit
- Central Forced Air
Pool Information
- Association
Homeowners Association Information
- Dues: $330/Monthly
Flooring
- Carpet
- Linoleum/Vinyl
- Tile
Exterior Features
- Roof: Tile/Clay
Utility Information
- Sewer: Public Sewer
Parking
- Direct Garage Access
- Garage
- Garage - Two Door
- Garage Door Opener
Stories
- 1 Story
Living Area
- 1,814 sqft
Location
Disclaimer:
This information is deemed reliable but not guaranteed. You should rely on this information only to decide whether or not to further investigate a particular property. BEFORE MAKING ANY OTHER DECISION, YOU SHOULD PERSONALLY INVESTIGATE THE FACTS (e.g. square footage and lot size) with the assistance of an appropriate professional. You may use this information only to identify properties you may be interested in investigating further. All uses except for personal, noncommercial use in accordance with the foregoing purpose are prohibited. Redistribution or copying of this information, any photographs or video tours is strictly prohibited. This information is derived from the Internet Data Exchange (IDX) service provided by San Diego MLS. Displayed property listings may be held by a brokerage firm other than the broker and/or agent responsible for this display. The information and any photographs and video tours and the compilation from which they are derived is protected by copyright. Compilation © 2025 San Diego MLS.


Description